Save this search result
| Search name: | |
(0)
Review Favorites
View/Print
Clear All
Any Price
-
Any Beds
Any Bedrooms
1 Bedroom
1+ Bedrooms
2 Bedrooms
2+ Bedrooms
3 Bedrooms
3+ Bedrooms
4 Bedrooms
4+ Bedrooms
Any Baths
Any bathrooms
1 Bathroom
1+ Bathrooms
2 Bathrooms
2+ Bathrooms
3 Bathrooms
3+ Bathrooms
4 Bathrooms
4+ Bathrooms
Type
Keyword
Close
RentCompass ID: B308452
5397 Hillview Crescent, Edmonton, Alberta
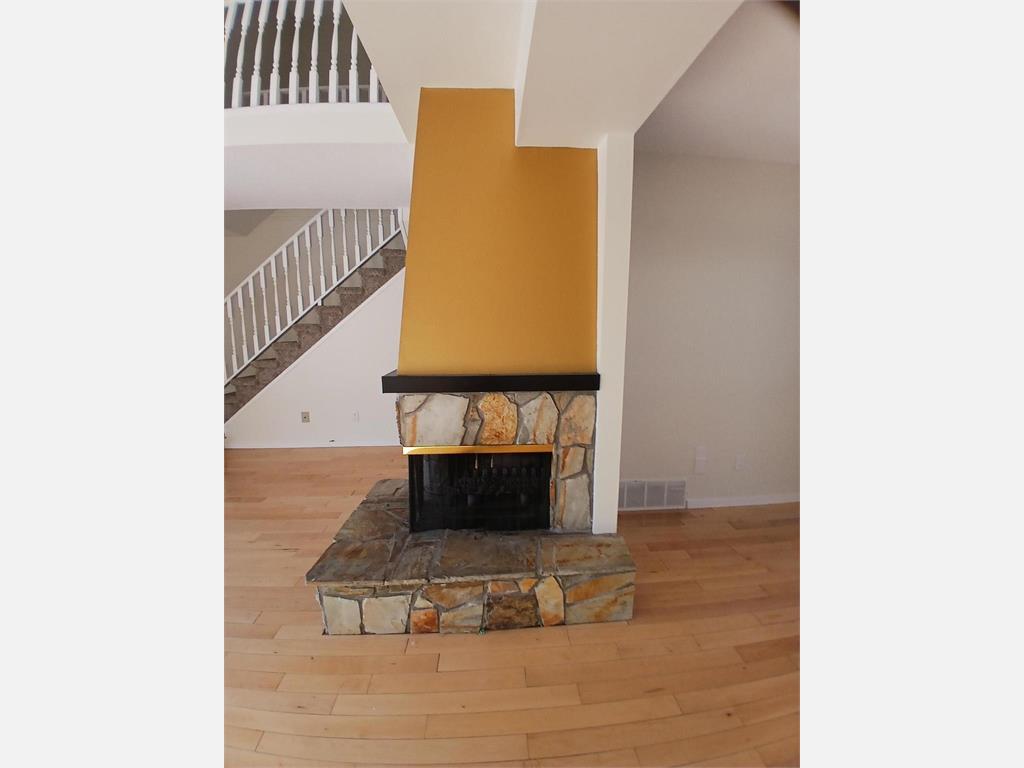

|
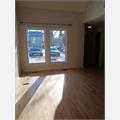
|
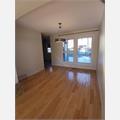
|
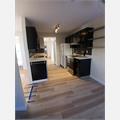
|
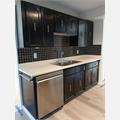
|
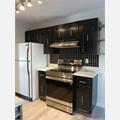
|
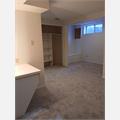
|
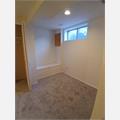
|
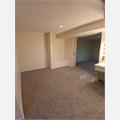
|
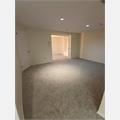
|
Street View
Area Map
$1,675/ MONTH
* All prices and availability subject to change
Property Information
| Bedrooms: 3 | Type: Townhouse |
| Bathrooms: 1.5 |
Features
| Pets permitted | Gym |
Contact
Rental Agent
Call Now: 780-443-XXXX Show780-443-1161
B308452
Email Landlord / Agent
You emailed this landlord on
Get notified
Find out when new rentals hit the market based on the properties you have contactedSend me emails at
Send Email to Landlord/Agent
Your Email Address:
Your Name:
Email Sent!
Would you also like to send the same message to the following?
Description
Townhouse for rent in Edmonton at 5397 Hillview Crescent. 5397 Hillview Cres NW – Townhouse for Rent
Building Type: TownhouseLocation: Hillview, Mill Woods – Edmonton, ABYear Built: 1979 | Sq. Ft.: 1,280 | Bedrooms: 3 | Bathrooms: 1.5
Welcome to this well-maintained 3-bedroom, 1.5-bathroom townhouse located in the established community of Hillview. This spacious home offers a practical layout across two levels, plus a finished basement with a large multi-purpose room. With recent upgrades, ample storage, private fenced yard space, and two powered parking stalls, this home is ideal for families, working professionals, or anyone seeking comfort and convenience in a mature neighbourhood.
Located within walking distance to schools, parks, pathways, transit, and numerous amenities, this townhouse provides excellent access to everyday essentials and commuter routes.
PLEASE READ CAREFULLY – This is the only way to schedule a showing
To book your tour of this property, you must use the online booking link below.Showings cannot be scheduled by phone or email.
FOLLOW THIS LINK to book a showing:www.tiltgroup.ca/property-management/edmonton-property-showings/
Key Features at a Glance
3 bedrooms1.5 bathrooms2-storey layoutFinished basement (large non-conforming room)In-suite laundryFenced and private backyard with concrete patio + wooden deckTwo powered surface parking stallsPets allowed: up to two cats only (with condo board approval)Utilities not includedSecurity deposit equal to one month’s rentProperty Highlights – Hillview Townhouse
This inviting home features a functional main floor with hardwood flooring through the living and dining areas, a bright kitchen with ample storage, and a convenient half bathroom. The upper floor includes three well-sized bedrooms with fresh carpeting, along with a full bathroom featuring tile and linoleum finishes.
The finished basement offers a large open room suitable for a rec area, home office, gym, or storage. Although this space does not meet current bedroom code requirements, it provides excellent flexibility for day-to-day living.
The fully fenced backyard includes both a concrete patio and a raised wooden deck—perfect for outdoor relaxation and low-maintenance living. Two powered parking stalls directly in front of the unit offer convenience year-round.
Location & Nearby Amenities
Situated in the family-friendly neighbourhood of Hillview, this home offers a balanced mix of quiet residential living and easy access to city conveniences:
Schools, playgrounds, and sports fields nearbyParks, trails, and community green spaces within walking distanceQuick access to grocery stores, cafés, medical services, and shopping centresClose to transit routes and major roadways including 38 Ave, 34 St, and the WhitemudConvenient access to Grey Nuns Hospital and Mill Woods Town CentreThis is an excellent location for families or professionals seeking comfort, practicality, and accessibility.
Additional Application Requirements
All applicants must be credit & reference approved with full-time employment. Co-signers may be considered if application doesn’t quite meet standards.
Please follow the instruction on this link to book a showing
www.tiltgroup.ca/property-management/edmonton-property-showings/
Not quite what you were looking for? Check out all of our wonderful suites we have available!
www.rentfaster.ca/ab/edmonton/property-management/tilt/
This suite is managed by Tilt - Edmonton's #1 property management company. Make life easy by dealing with professionals committed to protecting your tenant rights.
Offered by Heather LePage, Property Manager / Sutton Group
ATTENTION:
As the market improves, we have received increased reports of scams involving impersonators of Tilt Property Group and our landlords attempting to fraudulently obtain security deposits and rent payments.
Please be advised:
Never make any payment for a deposit or rent until you have personally viewed the property and signed a lease.Tilt Property Group will always provide a business contact number, a company email address, and a legitimate agent who will conduct the property tour with you. A signed lease is required before any deposit is accepted.Stay vigilant and verify all information to protect yourself from potential fraud.
Building Type: TownhouseLocation: Hillview, Mill Woods – Edmonton, ABYear Built: 1979 | Sq. Ft.: 1,280 | Bedrooms: 3 | Bathrooms: 1.5
Welcome to this well-maintained 3-bedroom, 1.5-bathroom townhouse located in the established community of Hillview. This spacious home offers a practical layout across two levels, plus a finished basement with a large multi-purpose room. With recent upgrades, ample storage, private fenced yard space, and two powered parking stalls, this home is ideal for families, working professionals, or anyone seeking comfort and convenience in a mature neighbourhood.
Located within walking distance to schools, parks, pathways, transit, and numerous amenities, this townhouse provides excellent access to everyday essentials and commuter routes.
PLEASE READ CAREFULLY – This is the only way to schedule a showing
To book your tour of this property, you must use the online booking link below.Showings cannot be scheduled by phone or email.
FOLLOW THIS LINK to book a showing:www.tiltgroup.ca/property-management/edmonton-property-showings/
Key Features at a Glance
3 bedrooms1.5 bathrooms2-storey layoutFinished basement (large non-conforming room)In-suite laundryFenced and private backyard with concrete patio + wooden deckTwo powered surface parking stallsPets allowed: up to two cats only (with condo board approval)Utilities not includedSecurity deposit equal to one month’s rentProperty Highlights – Hillview Townhouse
This inviting home features a functional main floor with hardwood flooring through the living and dining areas, a bright kitchen with ample storage, and a convenient half bathroom. The upper floor includes three well-sized bedrooms with fresh carpeting, along with a full bathroom featuring tile and linoleum finishes.
The finished basement offers a large open room suitable for a rec area, home office, gym, or storage. Although this space does not meet current bedroom code requirements, it provides excellent flexibility for day-to-day living.
The fully fenced backyard includes both a concrete patio and a raised wooden deck—perfect for outdoor relaxation and low-maintenance living. Two powered parking stalls directly in front of the unit offer convenience year-round.
Location & Nearby Amenities
Situated in the family-friendly neighbourhood of Hillview, this home offers a balanced mix of quiet residential living and easy access to city conveniences:
Schools, playgrounds, and sports fields nearbyParks, trails, and community green spaces within walking distanceQuick access to grocery stores, cafés, medical services, and shopping centresClose to transit routes and major roadways including 38 Ave, 34 St, and the WhitemudConvenient access to Grey Nuns Hospital and Mill Woods Town CentreThis is an excellent location for families or professionals seeking comfort, practicality, and accessibility.
Additional Application Requirements
All applicants must be credit & reference approved with full-time employment. Co-signers may be considered if application doesn’t quite meet standards.
Please follow the instruction on this link to book a showing
www.tiltgroup.ca/property-management/edmonton-property-showings/
Not quite what you were looking for? Check out all of our wonderful suites we have available!
www.rentfaster.ca/ab/edmonton/property-management/tilt/
This suite is managed by Tilt - Edmonton's #1 property management company. Make life easy by dealing with professionals committed to protecting your tenant rights.
Offered by Heather LePage, Property Manager / Sutton Group
ATTENTION:
As the market improves, we have received increased reports of scams involving impersonators of Tilt Property Group and our landlords attempting to fraudulently obtain security deposits and rent payments.
Please be advised:
Never make any payment for a deposit or rent until you have personally viewed the property and signed a lease.Tilt Property Group will always provide a business contact number, a company email address, and a legitimate agent who will conduct the property tour with you. A signed lease is required before any deposit is accepted.Stay vigilant and verify all information to protect yourself from potential fraud.
Other Townhouse rentals nearby:
2508 50 Street Northwest, Edmonton 4503 -4511 36 Avenue, Edmonton 5303 25 Avenue, Edmonton 3520 Mill Woods Road East Northwest, EdmontonNo listings were found but we are growing fast. Please try again later or search a different area.
Please enter a location or use the map to zoom to a more specific area.
Loading please wait...

