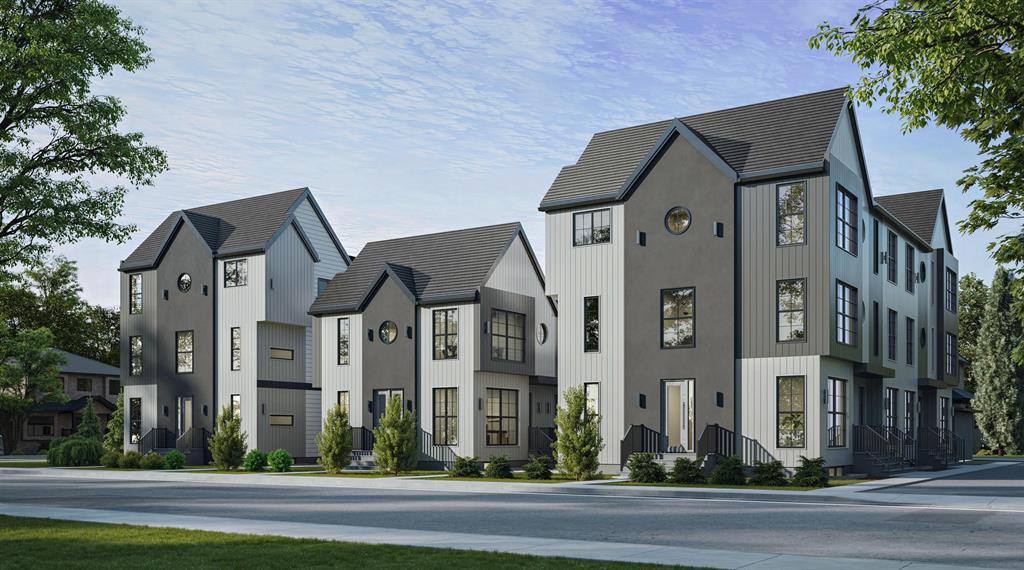(0)
Review Favorites
View/Print
Clear All
Any Beds
Any Baths
Type
Keyword
RentCompass ID: B306545
13516 115 Avenue Northwest, Edmonton, Alberta

|

|

|

|

|

|

|

|

|

|
Area Map
No listings were found but we are growing fast. Please try again later or search a different area.
Please enter a location or use the map to zoom to a more specific area.
Loading please wait...


